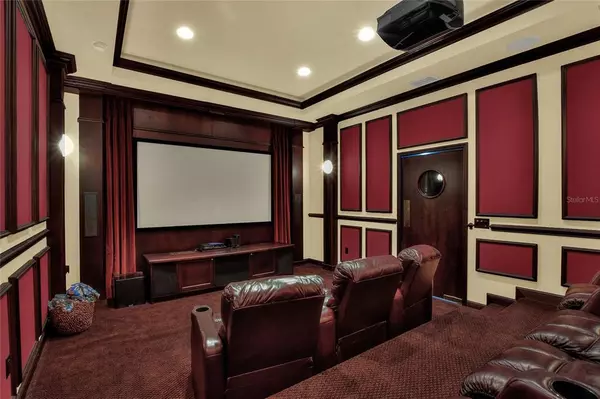For more information regarding the value of a property, please contact us for a free consultation.
3243 HIGHLANDS LAKEVIEW CIR Lakeland, FL 33812
Want to know what your home might be worth? Contact us for a FREE valuation!

Our team is ready to help you sell your home for the highest possible price ASAP
Key Details
Sold Price $750,000
Property Type Single Family Home
Sub Type Single Family Residence
Listing Status Sold
Purchase Type For Sale
Square Footage 3,515 sqft
Price per Sqft $213
Subdivision Highlands-By-The-Lake Phase Iii
MLS Listing ID L4932432
Sold Date 03/31/23
Bedrooms 4
Full Baths 3
Half Baths 1
HOA Fees $108/ann
HOA Y/N Yes
Originating Board Stellar MLS
Year Built 2001
Annual Tax Amount $7,699
Lot Size 0.580 Acres
Acres 0.58
Property Description
This sprawling luxury home is located within the gates of the highly sought-after community of Highlands by the Lake. The home sits on an oversized lot with lush green landscaping, a courtyard and screened in patio with pool. Built in 2001, this 4 bedroom, 3 ½ bathroom house also includes a bonus room, office, game room and grand movie theatre room. As you enter the front door, you’re welcomed by the open concept living space which includes a formal dining room, family room, eat-in kitchen, and breakfast nook; all with views through the French doors that lead to the patio and pool. The Chef’s kitchen is accented with stainless steel appliances, cooking island, walk-in pantry, breakfast bar with seating for 3 and beautifully updated cabinetry and backsplash. When you walk into both the formal dining and family rooms, your eyes are automatically drawn to the intricate tray ceilings and crown molding. Also located on this side of the home is a guest bedroom, bathroom, laundry room and 2 car garage that has additional storage space. Entering the hallway to the right off the front foyer is the owner’s suite with en-suite bathroom and walk in closet. The owner’s en-suite bathroom has a door leading to the patio, updated vanity, shower, garden tub, water closet and walk-in closet with custom closet built-ins. On the other end of that hallway is the 3rd bedroom next to another full bathroom with tub/shower, toilet and 2 sink vanity. From there as you continue into the north wing of the home, you will find an open office/den, half bathroom with access door to the courtyard; another bedroom, bonus room, oversized game room with wet-bar and the swinging door that leads you into the grand movie theatre room. This side of the home is the entertainers dream with the game room that would lend itself to a pool table or other gaming tables, also has access to the courtyard and the grand theater room perfect for movie night or to watch the big game!
Location
State FL
County Polk
Community Highlands-By-The-Lake Phase Iii
Zoning RES
Rooms
Other Rooms Bonus Room, Den/Library/Office, Formal Dining Room Separate, Great Room, Media Room
Interior
Interior Features Cathedral Ceiling(s), Ceiling Fans(s), Crown Molding, Eat-in Kitchen, High Ceilings, Open Floorplan, Split Bedroom, Stone Counters, Tray Ceiling(s), Walk-In Closet(s), Window Treatments
Heating Central
Cooling Central Air
Flooring Carpet, Ceramic Tile, Tile
Furnishings Unfurnished
Fireplace false
Appliance Cooktop, Dishwasher, Disposal, Dryer, Electric Water Heater, Exhaust Fan, Microwave, Range, Refrigerator, Washer
Laundry Inside, Laundry Room
Exterior
Exterior Feature Irrigation System
Parking Features Driveway, Garage Faces Side
Garage Spaces 2.0
Fence Fenced, Vinyl
Pool Child Safety Fence, In Ground, Pool Sweep, Screen Enclosure
Community Features Deed Restrictions, Gated, Pool, Tennis Courts
Utilities Available BB/HS Internet Available, Cable Available, Electricity Connected, Public, Water Connected
Roof Type Shingle
Porch Patio, Screened
Attached Garage true
Garage true
Private Pool Yes
Building
Lot Description Cul-De-Sac, Oversized Lot, Paved, Private
Entry Level One
Foundation Slab
Lot Size Range 1/2 to less than 1
Sewer Septic Tank
Water None
Architectural Style Traditional
Structure Type Stucco
New Construction false
Schools
Elementary Schools Highland Grove Elem
Middle Schools Lakeland Highlands Middl
High Schools George Jenkins High
Others
Pets Allowed Yes
HOA Fee Include Pool, Private Road
Senior Community No
Ownership Fee Simple
Monthly Total Fees $108
Acceptable Financing Cash, Conventional, FHA, VA Loan
Membership Fee Required Required
Listing Terms Cash, Conventional, FHA, VA Loan
Special Listing Condition None
Read Less

© 2024 My Florida Regional MLS DBA Stellar MLS. All Rights Reserved.
Bought with BHHS FLORIDA PROPERTIES GROUP
GET MORE INFORMATION




