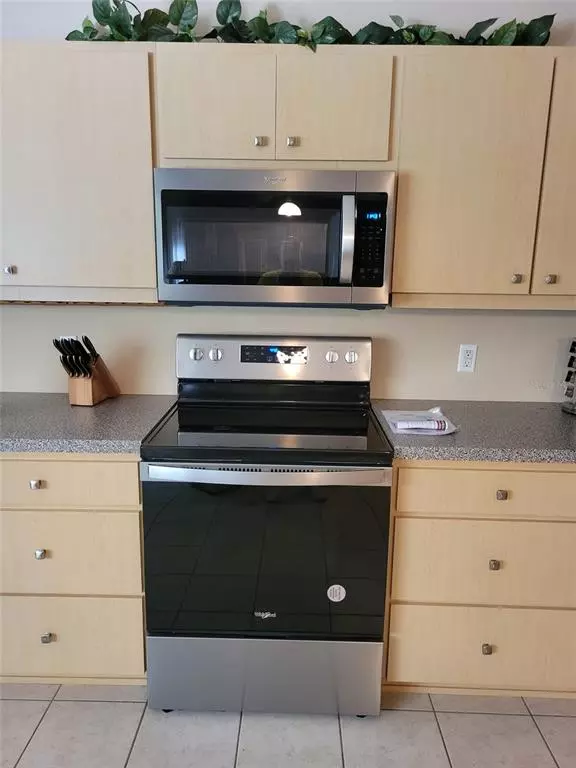For more information regarding the value of a property, please contact us for a free consultation.
Address not disclosed Beverly Hills, FL 34465
Want to know what your home might be worth? Contact us for a FREE valuation!

Our team is ready to help you sell your home for the highest possible price ASAP
Key Details
Sold Price $500,000
Property Type Single Family Home
Sub Type Single Family Residence
Listing Status Sold
Purchase Type For Sale
Square Footage 2,170 sqft
Price per Sqft $230
Subdivision Pine Ridge
MLS Listing ID OM641550
Sold Date 03/01/23
Bedrooms 3
Full Baths 2
Construction Status No Contingency
HOA Fees $7/ann
HOA Y/N Yes
Originating Board Stellar MLS
Year Built 2000
Annual Tax Amount $3,632
Lot Size 1.050 Acres
Acres 1.05
Lot Dimensions 236x222
Property Description
HOME SWEET HOME in the premier community of Pine Ridge Estates. From the beautifully manicured property to the in ground
pool and everything in between, you will fall in love!! This home is being offered fully furnished and move-in-ready. Formal living and
dining rooms plus an open and airy great room. Split floor plan for privacy, 3 sets of sliders to the lanai and pool area. In addition, a
380 sf room (19 x 20) that is under heat/air that can be used for storage for patio furniture, golf cart, etc. or be creative and have a
She Shed or Man Cave!!! Let your imagination run wild. NEW ROOF 2019, NEW 18 SEER HVAC 2015, fresh paint 2019, NEW pool
pump and filter 2022, NEW slider patio doors, central vacuum. Laundry room, Huge Kitchen with large pantry. Large master bedroom with on suite, 2 master walk-in closets, large linen closet in master bath, walk-in closet in 2nd bedroom. Amenities include dog park, horseshoe pits, new playground and community center to name a few. Be sure to put this property on your showing list today!! Updated stainless steel kitchen appliances will be installed October 2022.
Location
State FL
County Citrus
Community Pine Ridge
Zoning RUR
Rooms
Other Rooms Family Room, Formal Dining Room Separate, Formal Living Room Separate, Inside Utility, Storage Rooms
Interior
Interior Features Ceiling Fans(s), Central Vaccum, Eat-in Kitchen, Kitchen/Family Room Combo, Master Bedroom Main Floor, Split Bedroom, Thermostat, Walk-In Closet(s), Window Treatments
Heating Central, Electric, Heat Pump
Cooling Central Air
Flooring Carpet, Laminate, Linoleum, Tile
Furnishings Furnished
Fireplace false
Appliance Dishwasher, Dryer, Electric Water Heater, Exhaust Fan, Microwave, Range, Refrigerator, Washer
Laundry Inside, Laundry Room
Exterior
Exterior Feature Outdoor Shower, Private Mailbox, Sliding Doors, Storage
Parking Features Driveway, Garage Door Opener, Ground Level
Garage Spaces 2.0
Pool In Ground, Lighting, Screen Enclosure
Community Features Deed Restrictions, Golf Carts OK, Golf, Stable(s), Horses Allowed, Tennis Courts
Utilities Available Cable Available, Cable Connected, Electricity Connected, Phone Available, Public, Water Connected
Amenities Available Golf Course, Horse Stables, Shuffleboard Court, Tennis Court(s), Trail(s)
Roof Type Shingle
Porch Covered, Rear Porch, Screened
Attached Garage true
Garage true
Private Pool Yes
Building
Lot Description Corner Lot, Near Golf Course, Paved
Story 1
Entry Level One
Foundation Slab
Lot Size Range 1 to less than 2
Sewer Septic Tank
Water Public
Architectural Style Contemporary, Florida, Patio Home
Structure Type Block, Stucco
New Construction false
Construction Status No Contingency
Schools
Elementary Schools Central Ridge Elementary School
Middle Schools Crystal River Middle School
High Schools Crystal River High School
Others
Pets Allowed Yes
Senior Community No
Ownership Fee Simple
Monthly Total Fees $7
Acceptable Financing Cash, Conventional, FHA, VA Loan
Listing Terms Cash, Conventional, FHA, VA Loan
Special Listing Condition None
Read Less

© 2024 My Florida Regional MLS DBA Stellar MLS. All Rights Reserved.
Bought with STELLAR NON-MEMBER OFFICE
GET MORE INFORMATION




