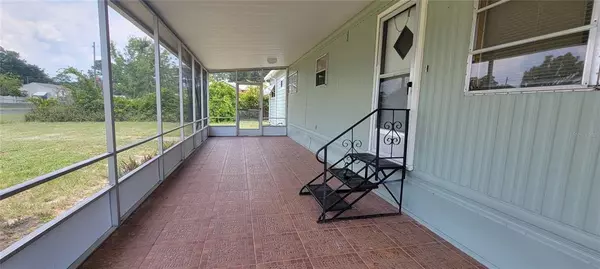For more information regarding the value of a property, please contact us for a free consultation.
1623 TROUT BLVD Saint Cloud, FL 34771
Want to know what your home might be worth? Contact us for a FREE valuation!

Our team is ready to help you sell your home for the highest possible price ASAP
Key Details
Sold Price $165,000
Property Type Other Types
Sub Type Mobile Home
Listing Status Sold
Purchase Type For Sale
Square Footage 1,154 sqft
Price per Sqft $142
Subdivision Pine Grove Park
MLS Listing ID S5069360
Sold Date 02/24/23
Bedrooms 3
Full Baths 2
HOA Y/N No
Originating Board Stellar MLS
Year Built 1969
Annual Tax Amount $1,819
Lot Size 6,534 Sqft
Acres 0.15
Lot Dimensions 80x80
Property Description
Brand new deep water well and new pump. EXCELLENT OPPORTUNITY to own this 3 Bedroom, 2 full baths corner lot home, one block from Lake Lizzie. You are welcomed in by an oversized 9x32 covered front screened-in porch with tile floors. This home has a spacious living room with recessed lighting, a eat in dining space and bonus flex space off the living room. The master bedroom has a 6'x10' sitting area and a spacious double closet. You'll love the inside Laundry room with sink and the storage shed for yard tools and overflow. This community has an optional community property owner association. BRING your Boat or RV! The public boat ramp is less than 2 miles up the road that will put you on the Alligator Chain of Lakes! Ride your bike to the Lake Lizzie Preserve, also just 2 miles up the road and consists of 1000+ acres of conservation area. The HVAC is 2 years old, the Water softener is less than 5 years old, the home addition is covered in durable hardy board siding. This home makes a great fulltime residence, a Winter Home or income producing rental investment. Due to age of the original home traditional financing is not available. Cash Only.
Location
State FL
County Osceola
Community Pine Grove Park
Zoning ORMH
Interior
Interior Features Ceiling Fans(s), Eat-in Kitchen, Living Room/Dining Room Combo, Open Floorplan, Thermostat, Window Treatments
Heating Central
Cooling Central Air
Flooring Carpet, Ceramic Tile
Fireplace false
Appliance Dryer, Microwave, Range, Range Hood, Refrigerator, Washer
Laundry Inside
Exterior
Exterior Feature Awning(s), Rain Gutters
Fence Chain Link, Fenced
Utilities Available Electricity Connected, Public, Street Lights
Roof Type Metal
Porch Covered, Patio, Screened
Garage false
Private Pool No
Building
Story 1
Entry Level One
Foundation Crawlspace
Lot Size Range 0 to less than 1/4
Sewer Septic Tank
Water Well, Well Required
Structure Type Cement Siding, Metal Frame, Wood Frame
New Construction false
Schools
Elementary Schools Harmony Community School (K-5)
Middle Schools Harmony Middle
High Schools Harmony High
Others
Pets Allowed Yes
Senior Community No
Ownership Fee Simple
Acceptable Financing Cash
Listing Terms Cash
Special Listing Condition None
Read Less

© 2024 My Florida Regional MLS DBA Stellar MLS. All Rights Reserved.
Bought with CHARLES RUTENBERG REALTY ORLANDO
GET MORE INFORMATION




