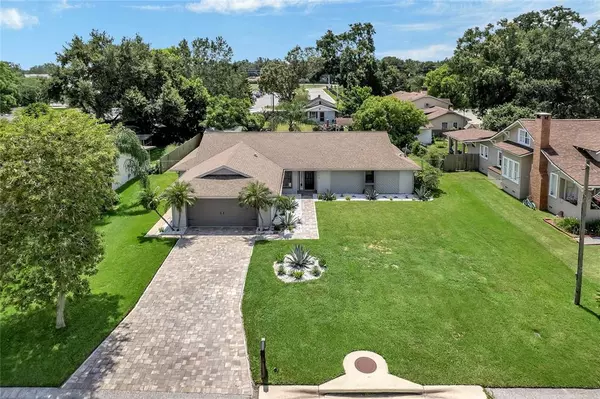For more information regarding the value of a property, please contact us for a free consultation.
1906 BUSH AVE Orlando, FL 32806
Want to know what your home might be worth? Contact us for a FREE valuation!

Our team is ready to help you sell your home for the highest possible price ASAP
Key Details
Sold Price $440,000
Property Type Single Family Home
Sub Type Single Family Residence
Listing Status Sold
Purchase Type For Sale
Square Footage 1,811 sqft
Price per Sqft $242
Subdivision Fernway
MLS Listing ID O6055247
Sold Date 12/02/22
Bedrooms 3
Full Baths 2
Construction Status Inspections
HOA Y/N No
Originating Board Stellar MLS
Year Built 1985
Annual Tax Amount $3,198
Lot Size 0.310 Acres
Acres 0.31
Property Description
One or more photo(s) has been virtually staged. SELLER INCENTIVE: SELLER IS OFFERING A $10,000 CREDIT AT CLOSING TO THE BUYER TO BUY DOWN THE INTEREST RATE OR USE AS NEEDED ON ANY CONTRACT PRIOR TO 10/31/22! Want to be close to everything the highly desired SODO/Lake Conway area has to offer while still tucked away on a serene dead end street? Welcome to 1906 Bush Ave! Driving up to this stunning 3 bed 2 bath home, you'll notice the oversized lot with beautiful landscaping and brick pavers on the driveway and lead walk. As you enter the home, you are greeted by a spacious entry way complete with vaulted ceilings that make you feel welcome to explore the open concept floor plan. The fully updated kitchen features quartz countertops, 42'' shaker cabinets with soft close doors, wine rack, stainless appliances, and a pantry with ample storage. Off of the living room, the inviting master suite features wood look laminate floors, large walk-in closet with built-in shelving, and a modern styled shower with custom glass sliding door. The additional 2 bedrooms also boast the wood look laminate flooring and large walk in closets with custom shelving. In the backyard of the home, you will find a large covered lanai with screen, hanging porch swing, and a full size utility shed perfect for the garden and lawn equipment. Fence and back yard is compatible for vehicle/ boat access. Additional updates include new AC, new kitchen, light fixtures, reverse osmosis water filtration system, blinds, smart thermostat, smart doorbell, and wet bar with decorative stone backsplash. Conveniently located steps from highly rated Pershing elementary, only a mile from the lake Conway boat ramp and minutes away from downtown Orlando's boutiques, shops, restaurants and entertainment! This property will not last long, call today for a private showing!
Location
State FL
County Orange
Community Fernway
Zoning R-1
Rooms
Other Rooms Breakfast Room Separate, Formal Dining Room Separate, Great Room
Interior
Interior Features Cathedral Ceiling(s), Ceiling Fans(s), Central Vaccum, High Ceilings, Solid Surface Counters, Split Bedroom, Thermostat, Vaulted Ceiling(s), Walk-In Closet(s), Wet Bar, Window Treatments
Heating Electric, Heat Pump
Cooling Central Air
Flooring Carpet, Ceramic Tile, Slate, Vinyl
Fireplace false
Appliance Dishwasher, Disposal, Dryer, Electric Water Heater, Kitchen Reverse Osmosis System, Microwave, Range, Refrigerator, Washer
Laundry Inside
Exterior
Exterior Feature Fence
Garage Driveway, Garage Door Opener
Garage Spaces 2.0
Fence Wood
Utilities Available Cable Available, Electricity Connected
Waterfront false
Roof Type Shingle
Porch Covered, Porch, Screened
Attached Garage false
Garage true
Private Pool No
Building
Lot Description City Limits, Level, Oversized Lot, Street Dead-End, Paved
Entry Level One
Foundation Slab
Lot Size Range 1/4 to less than 1/2
Sewer Septic Tank
Water Public
Architectural Style Ranch
Structure Type Stucco, Wood Frame
New Construction false
Construction Status Inspections
Schools
Elementary Schools Pershing Elem
Middle Schools Conway Middle
High Schools Boone High
Others
Senior Community No
Ownership Fee Simple
Acceptable Financing Cash, Conventional, VA Loan
Listing Terms Cash, Conventional, VA Loan
Special Listing Condition None
Read Less

© 2024 My Florida Regional MLS DBA Stellar MLS. All Rights Reserved.
Bought with MAINFRAME REAL ESTATE
GET MORE INFORMATION




