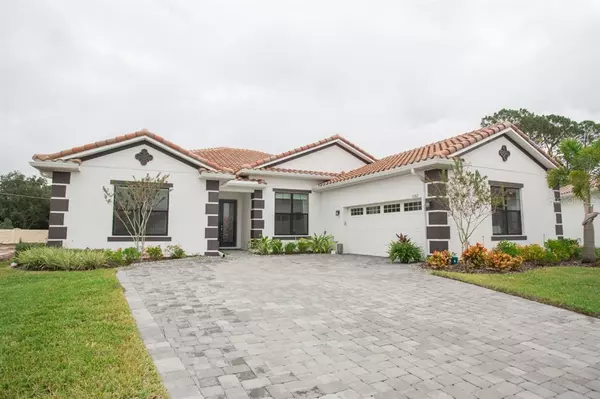For more information regarding the value of a property, please contact us for a free consultation.
2362 SYMPHONY CIR Saint Cloud, FL 34771
Want to know what your home might be worth? Contact us for a FREE valuation!

Our team is ready to help you sell your home for the highest possible price ASAP
Key Details
Sold Price $720,000
Property Type Single Family Home
Sub Type Single Family Residence
Listing Status Sold
Purchase Type For Sale
Square Footage 3,309 sqft
Price per Sqft $217
Subdivision Serenity Reserve
MLS Listing ID O5988207
Sold Date 04/08/22
Bedrooms 4
Full Baths 4
Half Baths 1
Construction Status Financing,Inspections
HOA Fees $300/mo
HOA Y/N Yes
Year Built 2019
Annual Tax Amount $6,385
Lot Size 0.290 Acres
Acres 0.29
Property Description
BEAUTIFUL, BRIGHT and fairly new – this recently completed semi-custom luxury home in Serenity Reserve is move-in ready. This charming one-story home features, premium lot, every bedroom is a suite with its own private full bath and walk-in closet. Granite Counter tops in the Kitchen and Baths, Stainless Steel Whirlpool Appliances, 42” Cabinets, 12 ft. Ceilings, 8 ft. Doorways, and 12' Pocket Lanai Doors, wood flooring in all bedrooms, 2 Master suites, Custom Closets, wider driveway, utility sink in laundry room, under cabinet lights in kitchen, Hunter Douglass cellular shades, Pelican Water purification system (entire home), Custom Landscaping; all add to the convenience & beauty of this home. The exterior features concrete tile roof and paver brick driveway. The premium kitchen is designed with entertaining in mind – made easy by sprawling granite countertops, central island with sink, energy-efficient stainless appliances, and convenient pantry. Smooth porcelain tile complements sky-high ceilings and sleek architectural finishing’s. The kitchen is stunning – with enormous central prep island, modish backsplash, smart & stainless appliances, and designer lighting. Serenity Reserve, very close to Lakenona, having the convenience of the Orlando International Airport, medical facilities, 4 million square feet mall and entertainment facilities, all within 20 minutes from the house. Serenity Reserve offers a spacious, Luxurious 4,200 plus square feet full-service clubhouse; featuring a “Chef-Ready” kitchen, indoor Banquet Hall and dining room that seats over 120 guests! A fully equipped fitness center and yoga meditation Studio! You will also enjoy the outdoor covered lounge area seating over 80 guests and an expansive resort style heated pool. Find all of this in Serenity Reserve – an active 55+ resort style community minutes from Lake Nona Medical City and moments from historic St. Cloud. If you're looking for a community that offers all of the in-home luxuries as well as outdoor activities, then this home is ideal for you. Schedule a showing today!
Location
State FL
County Osceola
Community Serenity Reserve
Zoning RES
Rooms
Other Rooms Den/Library/Office, Great Room, Inside Utility
Interior
Interior Features Ceiling Fans(s), Eat-in Kitchen, High Ceilings, Kitchen/Family Room Combo, Open Floorplan, Solid Surface Counters, Stone Counters, Thermostat, Tray Ceiling(s), Walk-In Closet(s)
Heating Central, Electric
Cooling Central Air
Flooring Tile, Wood
Fireplace false
Appliance Built-In Oven, Cooktop, Dishwasher, Disposal, Electric Water Heater, Microwave, Range Hood, Refrigerator, Trash Compactor, Water Filtration System
Laundry Laundry Room
Exterior
Exterior Feature Rain Gutters, Sidewalk, Sliding Doors
Parking Features Garage Door Opener, Garage Faces Side
Garage Spaces 2.0
Community Features Deed Restrictions, Fitness Center, Gated, Irrigation-Reclaimed Water, Pool, Sidewalks
Utilities Available Cable Connected, Electricity Connected, Fire Hydrant, Phone Available, Public, Sewer Connected, Street Lights, Underground Utilities, Water Connected
Amenities Available Clubhouse, Fitness Center, Gated, Pool, Recreation Facilities
View Garden
Roof Type Tile
Porch Front Porch
Attached Garage true
Garage true
Private Pool No
Building
Lot Description In County, Sidewalk
Story 1
Entry Level One
Foundation Slab
Lot Size Range 1/4 to less than 1/2
Builder Name Bellavista Building Group
Sewer Public Sewer
Water Public
Structure Type Block, Stucco
New Construction false
Construction Status Financing,Inspections
Schools
Elementary Schools Narcoossee Elementary
Middle Schools Narcoossee Middle
High Schools Tohopekaliga High School
Others
Pets Allowed Yes
HOA Fee Include Pool, Maintenance Grounds, Pest Control, Pool
Senior Community Yes
Pet Size Medium (36-60 Lbs.)
Ownership Fee Simple
Monthly Total Fees $300
Acceptable Financing Cash, Conventional
Membership Fee Required Required
Listing Terms Cash, Conventional
Num of Pet 1
Special Listing Condition None
Read Less

© 2024 My Florida Regional MLS DBA Stellar MLS. All Rights Reserved.
Bought with CHARLES RUTENBERG REALTY ORLANDO
GET MORE INFORMATION




