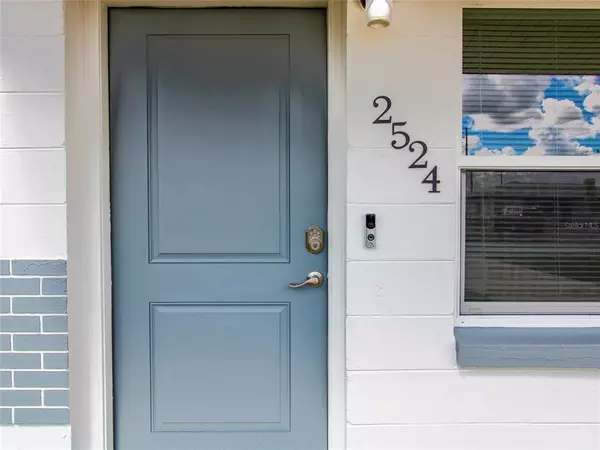For more information regarding the value of a property, please contact us for a free consultation.
2524 LAWNDALE RD Lakeland, FL 33801
Want to know what your home might be worth? Contact us for a FREE valuation!

Our team is ready to help you sell your home for the highest possible price ASAP
Key Details
Sold Price $240,000
Property Type Single Family Home
Sub Type Single Family Residence
Listing Status Sold
Purchase Type For Sale
Square Footage 1,400 sqft
Price per Sqft $171
Subdivision Meadowlawn
MLS Listing ID O5979765
Sold Date 03/10/22
Bedrooms 4
Full Baths 2
Construction Status Appraisal,Financing,Inspections,Other Contract Contingencies
HOA Y/N No
Year Built 1958
Annual Tax Amount $866
Lot Size 7,840 Sqft
Acres 0.18
Lot Dimensions 70x110
Property Description
This doesn’t happen very often but this gem of a home is back on the market. This home is ready to move in now and ready for its next owner. Don’t miss out your opportunity on this Completely Renovated 4/2 home in Lakeland, FL. This home is perfect for Investors or a Family just starting out. The home has amazing finishes. Close to major roads and I4. From the floors, to bathrooms to bedrooms this is a gem in this neighborhood. Spacious Master bedroom and beautiful kitchen remodeled from the ground up. Your not going to find a home that has this many custom finishes, don’t wait any further come and schedule your showing and see for yourself. There is not going to be many opportunities for a house like this to come available. Downtown Lakeland 10 minutes away with great shopping, restaurants, and entertainment. You are next to multiple colleges, Southeastern, Polk State and Travis. You can stop searching now! Welcome to Lakeland!!
Location
State FL
County Polk
Community Meadowlawn
Zoning R-2
Interior
Interior Features Kitchen/Family Room Combo, Master Bedroom Main Floor, Open Floorplan
Heating Central, Electric
Cooling Central Air
Flooring Ceramic Tile, Vinyl
Fireplace false
Appliance Cooktop, Dishwasher, Dryer, Refrigerator, Washer
Exterior
Exterior Feature Sidewalk
Utilities Available Cable Connected, Electricity Connected, Phone Available, Public, Water Connected
Roof Type Shingle
Garage false
Private Pool No
Building
Story 1
Entry Level One
Foundation Slab
Lot Size Range 0 to less than 1/4
Sewer Public Sewer
Water Public
Structure Type Concrete
New Construction false
Construction Status Appraisal,Financing,Inspections,Other Contract Contingencies
Schools
Elementary Schools Crystal Lake Elem
Middle Schools Crystal Lake Middle/Jun
High Schools Tenoroc Senior
Others
Senior Community No
Ownership Fee Simple
Acceptable Financing Cash, Conventional, FHA, VA Loan
Listing Terms Cash, Conventional, FHA, VA Loan
Special Listing Condition None
Read Less

© 2024 My Florida Regional MLS DBA Stellar MLS. All Rights Reserved.
Bought with EXP REALTY LLC
GET MORE INFORMATION




