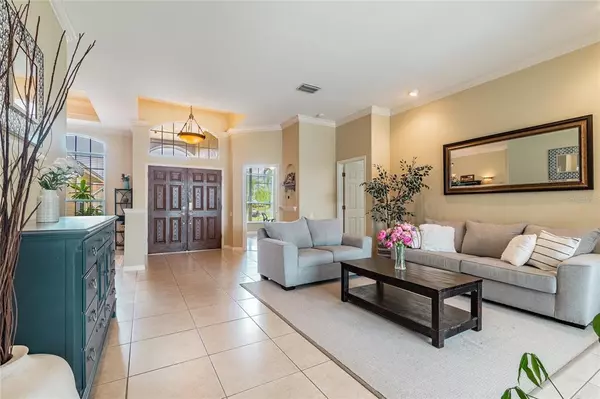For more information regarding the value of a property, please contact us for a free consultation.
3203 HIGHLANDS LAKEVIEW CIR Lakeland, FL 33812
Want to know what your home might be worth? Contact us for a FREE valuation!

Our team is ready to help you sell your home for the highest possible price ASAP
Key Details
Sold Price $540,000
Property Type Single Family Home
Sub Type Single Family Residence
Listing Status Sold
Purchase Type For Sale
Square Footage 2,720 sqft
Price per Sqft $198
Subdivision Highlands By The Lake
MLS Listing ID U8131321
Sold Date 09/21/21
Bedrooms 4
Full Baths 3
HOA Fees $100/ann
HOA Y/N Yes
Year Built 2001
Annual Tax Amount $4,378
Lot Size 0.810 Acres
Acres 0.81
Property Description
Fabulous Luxury Custom Built home by Arthur Rutenberg in the highly desirable Highlands By The Lake. Spectacular open floor plan, triple split layout, home features 4 bedrooms, 3 full baths, plus an office, (4th Bedroom could be a Mother-In-Law Suite, comes with a private full bath). The Master Bedroom itself has relaxing views to the pool area as well as door sliders that open directly to the covered lanai. Circular driveway including an oversized side driveway to the 3-car garage designed to the side of the home. Professionally maintained landscaping with an exquisite curb appeal. The heart of this home is the Great Room-Casual Dining-Kitchen combination, featuring sliding glass doors to the gorgeous lanai pool area. The oversized great room features a decorative high ceiling, which compliments the gas Fireplace with a beautiful Marble Tile Surround. Sliding doors open from the Living Room & Great Room, perfect for entertaining. Fully fenced yard for complete
privacy with an enchanting backyard, screened pool, large covered lanai on 8/10's of an acre, one of the largest lots in this community! Elegantly designed from the double door grand entrance to the serene pool area, this home has everything that you need. Community amenities include pool, clubhouse, tennis courts, & gated entrance. Conveniently close to Bartow Memorial Hospital, Lakeland Regional Hospital, Polk Parkway, centrally located near shops & restaurants. Roof recently installed in 2018.
Location
State FL
County Polk
Community Highlands By The Lake
Rooms
Other Rooms Breakfast Room Separate, Family Room, Formal Dining Room Separate
Interior
Interior Features Built-in Features, Ceiling Fans(s), Eat-in Kitchen, High Ceilings, Master Bedroom Main Floor, Open Floorplan, Solid Wood Cabinets, Split Bedroom, Stone Counters, Thermostat, Tray Ceiling(s), Walk-In Closet(s)
Heating Central
Cooling Central Air
Flooring Carpet, Tile, Wood
Fireplaces Type Gas
Furnishings Unfurnished
Fireplace true
Appliance Microwave, Range, Refrigerator
Laundry Inside, Laundry Room
Exterior
Exterior Feature Fence, Irrigation System, Outdoor Shower, Rain Gutters, Sliding Doors, Sprinkler Metered
Parking Features Circular Driveway, Garage Faces Rear
Garage Spaces 3.0
Fence Vinyl
Pool Auto Cleaner, Fiber Optic Lighting, Gunite, In Ground, Outside Bath Access, Screen Enclosure, Tile
Community Features Deed Restrictions, No Truck/RV/Motorcycle Parking, Park, Pool, Tennis Courts, Wheelchair Access
Utilities Available BB/HS Internet Available, Electricity Connected, Propane, Public, Street Lights, Water Connected
Roof Type Shingle
Porch Covered, Rear Porch, Screened
Attached Garage true
Garage true
Private Pool Yes
Building
Lot Description Corner Lot, Oversized Lot, Sidewalk, Paved
Story 1
Entry Level One
Foundation Slab
Lot Size Range 1/2 to less than 1
Builder Name Arthur Rutenberg Homes
Sewer Septic Tank
Water Public
Architectural Style Craftsman
Structure Type Block,Stucco
New Construction false
Schools
Elementary Schools Highland Grove Elem
Middle Schools Lakeland Highlands Middl
High Schools George Jenkins High
Others
Pets Allowed Yes
Senior Community No
Ownership Fee Simple
Monthly Total Fees $100
Acceptable Financing Cash, Conventional, VA Loan
Membership Fee Required Required
Listing Terms Cash, Conventional, VA Loan
Special Listing Condition None
Read Less

© 2024 My Florida Regional MLS DBA Stellar MLS. All Rights Reserved.
Bought with PEOPLE'S CHOICE REALTY SVC LLC
GET MORE INFORMATION




