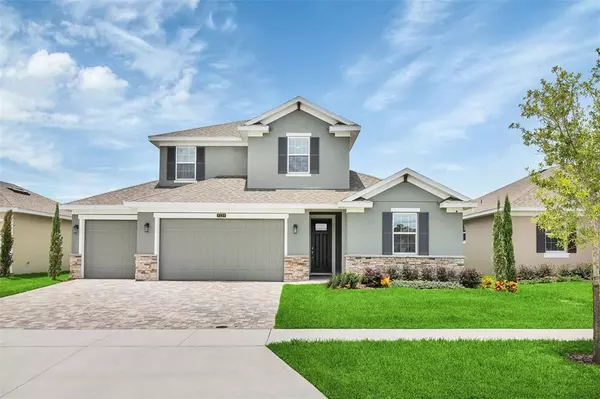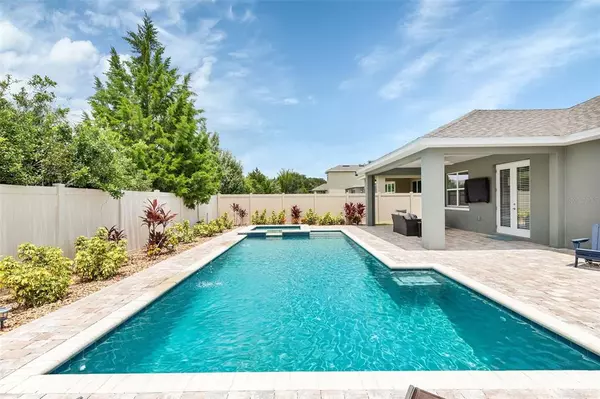For more information regarding the value of a property, please contact us for a free consultation.
5233 TRACIE WAY Saint Cloud, FL 34771
Want to know what your home might be worth? Contact us for a FREE valuation!

Our team is ready to help you sell your home for the highest possible price ASAP
Key Details
Sold Price $525,000
Property Type Single Family Home
Sub Type Single Family Residence
Listing Status Sold
Purchase Type For Sale
Square Footage 2,752 sqft
Price per Sqft $190
Subdivision Wiggins Reserve
MLS Listing ID S5052574
Sold Date 08/17/21
Bedrooms 4
Full Baths 3
Construction Status No Contingency
HOA Fees $67/mo
HOA Y/N Yes
Year Built 2020
Annual Tax Amount $798
Lot Size 7,405 Sqft
Acres 0.17
Lot Dimensions 60 x 125
Property Description
ARE YOU LOOKING FOR NEW? THIS POOL HOME IS SIMPLY A SHOW STOPPER! Completed in August of 2020, it is less than a year old! Nestled in the heart of Narcoossee, Wiggins Reserve offers conveniences of location and beauty just minutes away from Lake Nona, the Orlando Airport and Medical City. Features of this 4 bedroom 3 bath home include a 3 car garage, Energy Efficient Spray Foam Insulation, a Salt Water Pool and Spa(both heated and cooled), large lanai with brick pavers, french doors, fully fenced, a large Quartz island in the kitchen, walk in kitchen pantry, under cabinet lighting, recessed lighting, 42" cabinets with crown molding, 5 1/4" baseboards, Tray ceilings, Surround Sound, large loft that can serve as a movie room or office, plenty of interior storage, stainless appliance and irrigation just to name a few. The first floor has the Master bedroom, Master bath, Bedroom 2 and 2nd bathroom downstairs and could serve as a 2nd master bedroom or guestroom. 2 bedrooms, 1 bathroom and the loft are upstairs. Take time to see this beauty before it is gone. NO CDD.
Location
State FL
County Osceola
Community Wiggins Reserve
Zoning ORES
Rooms
Other Rooms Inside Utility, Loft, Storage Rooms
Interior
Interior Features Built-in Features, Ceiling Fans(s), Eat-in Kitchen, High Ceilings, Living Room/Dining Room Combo, Master Bedroom Main Floor, Open Floorplan, Solid Surface Counters, Tray Ceiling(s), Walk-In Closet(s), Window Treatments
Heating Central
Cooling Central Air
Flooring Carpet, Ceramic Tile
Furnishings Unfurnished
Fireplace false
Appliance Dishwasher, Disposal, Electric Water Heater, Microwave, Refrigerator
Laundry Inside, Laundry Room
Exterior
Exterior Feature Fence, French Doors, Irrigation System, Lighting, Sidewalk, Sprinkler Metered
Parking Features Garage Door Opener, Oversized
Garage Spaces 3.0
Fence Vinyl
Pool Gunite, Heated, In Ground, Salt Water
Community Features Deed Restrictions, Sidewalks
Utilities Available BB/HS Internet Available, Cable Available, Electricity Connected, Sewer Connected, Underground Utilities, Water Connected
Roof Type Shingle
Porch Covered, Rear Porch
Attached Garage true
Garage true
Private Pool Yes
Building
Lot Description Cleared, In County, Level, Near Public Transit, Sidewalk, Paved
Entry Level Two
Foundation Slab
Lot Size Range 0 to less than 1/4
Builder Name SNOW CONSTRUCTION
Sewer Public Sewer
Water Public
Structure Type Block
New Construction false
Construction Status No Contingency
Others
Pets Allowed Yes
HOA Fee Include Common Area Taxes
Senior Community No
Ownership Fee Simple
Monthly Total Fees $67
Acceptable Financing Cash, Conventional
Membership Fee Required Required
Listing Terms Cash, Conventional
Special Listing Condition None
Read Less

© 2024 My Florida Regional MLS DBA Stellar MLS. All Rights Reserved.
Bought with ROBIN MITCHELL REALTY
GET MORE INFORMATION




