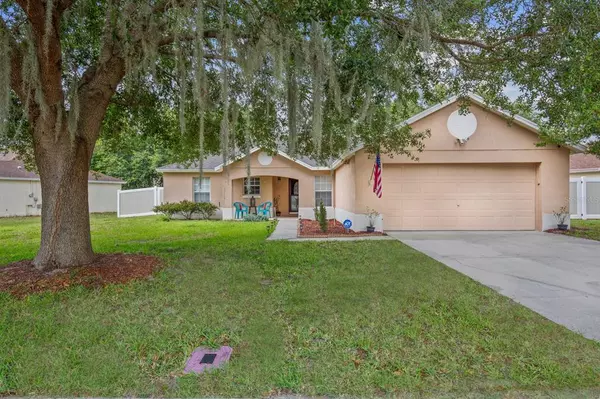For more information regarding the value of a property, please contact us for a free consultation.
Address not disclosed Deltona, FL 32725
Want to know what your home might be worth? Contact us for a FREE valuation!

Our team is ready to help you sell your home for the highest possible price ASAP
Key Details
Sold Price $245,000
Property Type Single Family Home
Sub Type Single Family Residence
Listing Status Sold
Purchase Type For Sale
Square Footage 1,293 sqft
Price per Sqft $189
Subdivision Coventry Rep
MLS Listing ID O5948824
Sold Date 07/08/21
Bedrooms 3
Full Baths 2
Construction Status Appraisal,Financing,Inspections
HOA Fees $25/ann
HOA Y/N Yes
Year Built 2003
Annual Tax Amount $369
Lot Size 10,018 Sqft
Acres 0.23
Lot Dimensions 97x104
Property Description
Coventry Estates, 3 Bedroom 2 Bath Open Floor Plan on Oversized Lot. Wood Floors throughout. The Living Room features Wood Burning Fireplace, Built in Bar with Granite Countertop, Surround Sound Speakers. French Doors leading out to Screen Room with Tile floors. Newer Vinyl Privacy Fence. Newer A/C. Newer Contemporary Pendant Lights in Eat-in Kitchen. Fresh Exterior Paint. Master Bedroom walk-in closet is HUGE. Split Bedroom plan. Garage is oversized. Lots of storage. Close to Publix and shopping. Near to Thornby Park and Playground and Greens Spring Park. The 52-mile multi-use paved East Central Regional Rail Trail is accessed at the South Entrance of Coventry Estates at Jacob Brock Ave. Minutes to I-4, 10 minutes from The Central FL Zoo & Botanical Gardens, Seminole Town Center Mall and the 417. Lake Monroe Boat Ramp, 2 minute down Lakeshore.
Location
State FL
County Volusia
Community Coventry Rep
Zoning R-4E
Rooms
Other Rooms Attic
Interior
Interior Features Ceiling Fans(s), Eat-in Kitchen, Living Room/Dining Room Combo, Master Bedroom Main Floor, Split Bedroom, Vaulted Ceiling(s), Walk-In Closet(s)
Heating Electric
Cooling Central Air
Flooring Ceramic Tile, Wood
Fireplaces Type Wood Burning
Furnishings Unfurnished
Fireplace true
Appliance Dishwasher, Disposal, Electric Water Heater, Microwave, Range, Refrigerator
Laundry In Garage
Exterior
Exterior Feature Fence, French Doors, Sidewalk, Sprinkler Metered
Garage Spaces 2.0
Utilities Available BB/HS Internet Available, Cable Connected, Electricity Connected, Fire Hydrant, Public, Underground Utilities, Water Connected
Roof Type Shingle
Porch Covered, Enclosed, Front Porch, Rear Porch, Screened
Attached Garage true
Garage true
Private Pool No
Building
Lot Description Cleared, Level, Oversized Lot, Sidewalk, Paved
Story 1
Entry Level One
Foundation Slab
Lot Size Range 0 to less than 1/4
Sewer Public Sewer
Water Public
Architectural Style Contemporary, Florida
Structure Type Block,Stucco
New Construction false
Construction Status Appraisal,Financing,Inspections
Schools
Elementary Schools Enterprise Elem
Middle Schools Deltona Middle
High Schools University High School-Vol
Others
Pets Allowed Yes
Senior Community No
Ownership Fee Simple
Monthly Total Fees $25
Acceptable Financing Cash, Conventional, FHA, VA Loan
Listing Terms Cash, Conventional, FHA, VA Loan
Special Listing Condition None
Read Less

© 2024 My Florida Regional MLS DBA Stellar MLS. All Rights Reserved.
Bought with WATSON REALTY CORP
GET MORE INFORMATION




