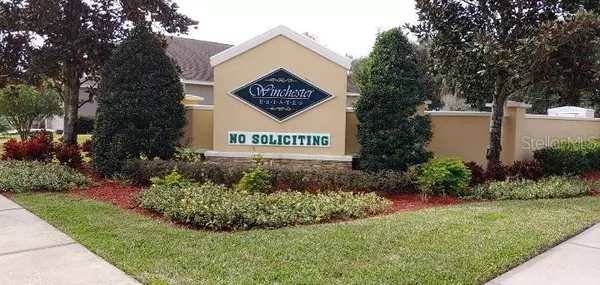For more information regarding the value of a property, please contact us for a free consultation.
3286 WINCHESTER ESTATES CIR Lakeland, FL 33810
Want to know what your home might be worth? Contact us for a FREE valuation!

Our team is ready to help you sell your home for the highest possible price ASAP
Key Details
Sold Price $259,000
Property Type Single Family Home
Sub Type Single Family Residence
Listing Status Sold
Purchase Type For Sale
Square Footage 2,058 sqft
Price per Sqft $125
Subdivision Winchester Estates
MLS Listing ID S5029212
Sold Date 04/06/20
Bedrooms 4
Full Baths 3
Construction Status Appraisal,Financing,Inspections
HOA Fees $29/ann
HOA Y/N Yes
Year Built 2012
Annual Tax Amount $2,180
Lot Size 9,583 Sqft
Acres 0.22
Property Description
BEAUTIFUL 4 BDRM/3 FULL BATH HOME PERFECT FOR A FAMILY! WALKING DISTANCE TO A SCHOOL, MINUTES FROM SHOPPING & DOWNTOWN LAKELAND AREA. THIS MOVE-IN READY, NEWLY RENOVATED HOME FEATURES NEWLY PAINTED INTERIOR, NEWLY INSTALLED 5-1/4" BASEBOARDS ALL THROUGHOUT THE HOME W/ BRAND NEW PREMIUM FLOORING IN ALL 3 BATHROOMS AND ALL 4 BEDROOMS IS NESTLED IN THE SOUGHT AFTER "WINCHESTER ESTATES" COMMUNITY. HOME BOASTS A WELCOMING LG. LIVING & DINING ROOM SPACE THAT LEADS TO AN OPEN LG. FAMILY ROOM W/ CEILING FAN & DOUBLE FRENCH DOORS THAT OPENS TO A HUGE COVERED LANAI ALSO W/ A CEILING FAN READY FOR ENTERTAINING FAMILY & FRIENDS OVERLOOKING AN OVER SIZED OPEN BACKYARD W/ PLENTY OF SPACE FOR PLAY & RUNNING AROUND! KITCHEN OFFERS BRAND NEW STAINLESS STEEL "SAMSUNG" APPLIANCE PACKAGE--REFRIGERATOR W/ DOUBLE FRENCH DOOR HANDLES, DISHWASHER, OVEN W/ COOK TOP & MICROWAVE & IS DESIGNED W/ A LOT OF CABINET & COUNTER SPACE + A BAR COUNTER TOP THAT CAN SEAT UP TO 5. IMPRESSIVE SPLIT FLOOR PLAN, LOTS OF STORAGE SPACE, LG. BDRM. CLOSETS & A MASTER BDRM. W/ A CEILING FAN, A LG. WALK-IN CLOSET, DOUBLE SLIDING GLASS DOORS THAT OPENS UP TO THE LANAI, A GORGEOUS EN SUITE BATHROOM FEATURING CONTEMPORARY DOUBLE SINKS SET ON MARBLEIZED COUNTER TOPS, MODERN ACCENTS & A LG. BATH TUB ADJACENT TO A SEPARATE SHOWER. LAUNDRY ROOM HAS WASHER & DRYER LEADS TO A SPACIOUS FRESHLY PAINTED 2 CAR GARAGE W/ REMOTE CONTROL GARAGE DOOR OPENER. "RAINBIRD" AUTOMATIC SPRINKLER SYSTEM, A 2ND REFRIGERATOR & A LAWN MOWER INCLUDED.
Location
State FL
County Polk
Community Winchester Estates
Interior
Interior Features Attic Ventilator, Ceiling Fans(s), Eat-in Kitchen, Kitchen/Family Room Combo, Living Room/Dining Room Combo, Open Floorplan, Split Bedroom, Thermostat, Walk-In Closet(s), Window Treatments
Heating Central, Heat Pump
Cooling Central Air
Flooring Ceramic Tile, Laminate, Vinyl
Furnishings Unfurnished
Fireplace false
Appliance Convection Oven, Dishwasher, Disposal, Dryer, Electric Water Heater, Microwave, Other, Refrigerator, Washer
Laundry Laundry Room
Exterior
Exterior Feature French Doors, Gray Water System, Irrigation System, Lighting, Sidewalk, Sliding Doors, Sprinkler Metered
Parking Features Curb Parking, Driveway, Garage Door Opener
Garage Spaces 2.0
Community Features Sidewalks
Utilities Available Cable Available, Electricity Connected, Fire Hydrant, Public, Sewer Connected, Sprinkler Meter, Sprinkler Recycled
Roof Type Shingle
Porch Covered, Patio
Attached Garage true
Garage true
Private Pool No
Building
Lot Description Sidewalk
Entry Level One
Foundation Slab
Lot Size Range Up to 10,889 Sq. Ft.
Sewer Public Sewer
Water Public
Architectural Style Ranch
Structure Type Stucco
New Construction false
Construction Status Appraisal,Financing,Inspections
Schools
Elementary Schools Socrum Elem
Middle Schools Kathleen Middle
High Schools Kathleen High
Others
Pets Allowed Yes
Senior Community No
Ownership Fee Simple
Monthly Total Fees $29
Acceptable Financing Cash, Conventional, FHA, USDA Loan, VA Loan
Membership Fee Required Required
Listing Terms Cash, Conventional, FHA, USDA Loan, VA Loan
Special Listing Condition None
Read Less

© 2024 My Florida Regional MLS DBA Stellar MLS. All Rights Reserved.
Bought with DALTON WADE INC
GET MORE INFORMATION




