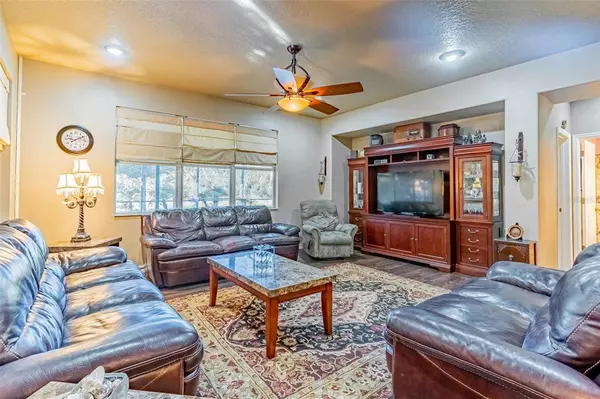For more information regarding the value of a property, please contact us for a free consultation.
4830 STONE ACRES CIR Saint Cloud, FL 34771
Want to know what your home might be worth? Contact us for a FREE valuation!

Our team is ready to help you sell your home for the highest possible price ASAP
Key Details
Sold Price $510,000
Property Type Single Family Home
Sub Type Single Family Residence
Listing Status Sold
Purchase Type For Sale
Square Footage 3,189 sqft
Price per Sqft $159
Subdivision Blackstone
MLS Listing ID S5057800
Sold Date 11/16/21
Bedrooms 4
Full Baths 3
Construction Status Appraisal,Financing
HOA Fees $90/mo
HOA Y/N Yes
Year Built 2008
Annual Tax Amount $4,002
Lot Size 0.260 Acres
Acres 0.26
Property Description
On the northeast shores of Lake Toho, in historic St. Cloud, Florida. This 4 bed, 3 bath home sits on over 1/4 acre lot and has no rear neighbors! You will love living in St. Cloud, with top-rated schools, hospitals, shopping centers, parks, lakes, and so much more to see and do all within minutes of your new home! The home itself sits just a stones throw away from the lake shore, meaning beautiful views and easy access to the water! As we approach the home the first thing you will notice is the sheer scale of this massive 3189 square foot home! A wide concrete driveway leads up to your 3-car garage, giving you and your guests plenty of space to park all your vehicles! Stepping through the front door you are greeted with a cozy front parlor, a lovely sitting room and formal dining room. Further in we come to your magnificently equipped kitchen, featuring ample countertop space, gorgeous wood cabinetry, double-wide dish sink, 2-door double stack ovens, embedded cooktop, and a large closet pantry! Just off the kitchen we have a cozy breakfast nook with views out onto the pool deck. Now we come to your formal living room, this space is enormous! As you can see, you have more than enough space for a large sectional sofa and additional furniture. Just past this living room we have a guest bedroom and a full bath, a perfect mini-apartment for your guests! Heading upstairs we are greeted by a large bonus living space with gorgeous laminate floors and lots of natural light spilling in from arched windows. Up here we'll find our remaining bedrooms and baths, all with more than ample floor space and each with its own walk-in closet! These rooms all feature soft carpet flooring and lots of natural light. And now we come back to the top of the stairs to see your luxurious master suite! With a palace-sized floor plan, gorgeous laminate floors, unique architecture, natural light, this master bedroom is simply incredible! The attached master bath is wonderfully equipped with dual-vanity sinks, a bedroom-sized walk-in closet with custom fixtures, and a large glass-door shower. You will love relaxing in this master suite! Finally, let's step out the back door to the resort-style pool deck: fully screened-in, with a leisure pool and hot tub, this is the perfect place to sit back, relax, and enjoy your new home! You'll be able to host cookouts here, pool parties, or simply enjoy time with family by the water, as you look out on the beautiful lake views. Whatever you're looking for in a home, this one has it: great location, by the water, 3000+ square footage, guest bedroom, awesome fixtures and appliances, screened-in pool and hot tub, lawn space, walk-in closets, everything you need, want, and more, you can find it in this home! Call today to schedule your own private showing!
Location
State FL
County Osceola
Community Blackstone
Zoning PD
Interior
Interior Features Ceiling Fans(s)
Heating Central
Cooling Central Air
Flooring Carpet, Laminate, Tile
Fireplace false
Appliance Convection Oven, Dishwasher, Microwave
Exterior
Exterior Feature Sidewalk
Garage Spaces 3.0
Pool In Ground
Utilities Available Electricity Available, Phone Available, Sewer Connected, Water Connected
Roof Type Shingle
Attached Garage true
Garage true
Private Pool Yes
Building
Story 2
Entry Level Two
Foundation Slab
Lot Size Range 1/4 to less than 1/2
Sewer Public Sewer
Water Public
Structure Type Stucco
New Construction false
Construction Status Appraisal,Financing
Others
Pets Allowed No
Senior Community No
Ownership Fee Simple
Monthly Total Fees $90
Acceptable Financing Cash, Conventional, FHA, VA Loan
Membership Fee Required Required
Listing Terms Cash, Conventional, FHA, VA Loan
Special Listing Condition None
Read Less

© 2024 My Florida Regional MLS DBA Stellar MLS. All Rights Reserved.
Bought with REDFIN CORPORATION
GET MORE INFORMATION




