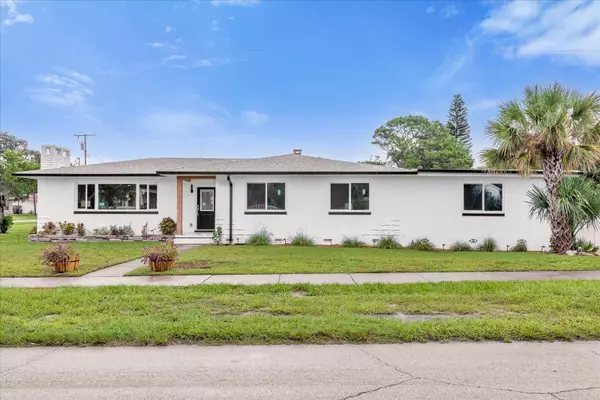1456 N GRANDVIEW AVE Daytona Beach, FL 32118
OPEN HOUSE
Fri Dec 06, 10:00am - 12:00pm
UPDATED:
11/22/2024 04:07 AM
Key Details
Property Type Single Family Home
Sub Type Single Family Residence
Listing Status Active
Purchase Type For Sale
Square Footage 2,324 sqft
Price per Sqft $299
Subdivision Kahnway Heights
MLS Listing ID NS1082668
Bedrooms 5
Full Baths 3
HOA Y/N No
Originating Board Stellar MLS
Year Built 1951
Annual Tax Amount $6,483
Lot Size 0.290 Acres
Acres 0.29
Lot Dimensions 153.50 x 80
Property Description
This beautifully renovated 5-bedroom, 3-bath home is just a short stroll from the beach and sits on a spacious corner lot, offering a perfect combination of style, comfort, and coastal living. Designed for those who love to entertain and enjoy the beach life, this home has been transformed from top to bottom with meticulous attention to detail.
Inside, you’ll find a large, open floor plan with a dedicated office and expansive laundry room. The home boasts brand-new hurricane-rated windows, brand new electrical and plumbing systems, and a new 5-ton AC unit with updated ductwork, ensuring comfort and efficiency year-round.
The home has been further enhanced with a new privacy fence, stylish interior and exterior doors, and fresh baseboards and window sills throughout. Beautiful new luxury vinyl plank flooring flows through the home, complemented by refinished original white oak hardwood floors, giving a sophisticated yet relaxed feel.
The kitchen is a chef’s dream with brand-new, custom wood cabinetry with pull-out shelves, high-end appliances, and designer fixtures. Every room features updated lighting and fresh paint, inside and out, creating a bright and welcoming atmosphere.
The exterior of the home is just as impressive, with a new garage door and opener, along with a large, versatile yard perfect for parking your boat, RV, or even adding a pool to complete your personal paradise.
This home is completely move-in ready, offering you the opportunity to start living your best beachside life right away. With its prime location and impeccable upgrades, this property is the perfect choice for those looking for luxury, comfort, and a touch of coastal charm.
Location
State FL
County Volusia
Community Kahnway Heights
Zoning 02R1A
Rooms
Other Rooms Inside Utility
Interior
Interior Features Built-in Features, Ceiling Fans(s), Eat-in Kitchen, Open Floorplan, Solid Wood Cabinets, Stone Counters
Heating Central
Cooling Central Air
Flooring Luxury Vinyl, Wood
Fireplaces Type Living Room, Masonry, Wood Burning
Furnishings Negotiable
Fireplace true
Appliance Convection Oven, Dishwasher, Disposal, Electric Water Heater, Range, Refrigerator
Laundry Laundry Room
Exterior
Exterior Feature Outdoor Shower, Rain Gutters, Sidewalk, Sprinkler Metered
Garage Spaces 1.0
Fence Vinyl
Utilities Available Electricity Connected, Sewer Connected, Street Lights, Water Connected
Waterfront false
Water Access Yes
Water Access Desc Beach,Gulf/Ocean,River
Roof Type Shingle
Porch Covered, Patio
Attached Garage true
Garage true
Private Pool No
Building
Lot Description Cleared, Corner Lot, City Limits, Sidewalk, Paved
Story 1
Entry Level One
Foundation Block, Crawlspace
Lot Size Range 1/4 to less than 1/2
Sewer Public Sewer
Water Public
Architectural Style Ranch
Structure Type Block
New Construction false
Schools
Elementary Schools Beachside Elementary School
Middle Schools Campbell Middle
High Schools Seabreeze High School
Others
Pets Allowed Cats OK, Dogs OK
Senior Community No
Ownership Fee Simple
Acceptable Financing Cash, Conventional, FHA, VA Loan
Listing Terms Cash, Conventional, FHA, VA Loan
Special Listing Condition None

GET MORE INFORMATION




