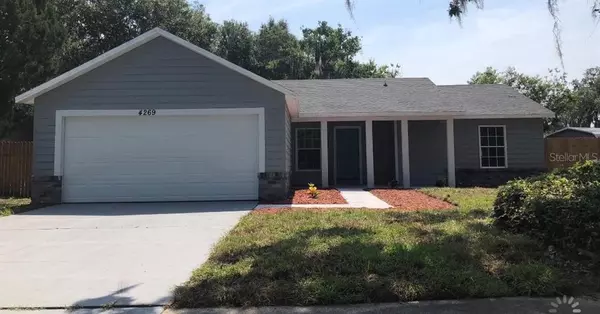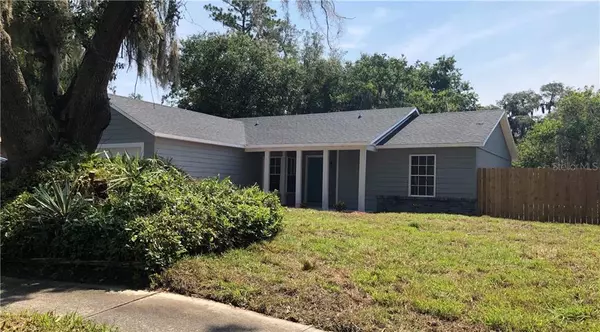For more information regarding the value of a property, please contact us for a free consultation.
4269 MEETING PL Sanford, FL 32773
Want to know what your home might be worth? Contact us for a FREE valuation!

Our team is ready to help you sell your home for the highest possible price ASAP
Key Details
Sold Price $217,000
Property Type Single Family Home
Sub Type Single Family Residence
Listing Status Sold
Purchase Type For Sale
Square Footage 1,224 sqft
Price per Sqft $177
Subdivision Middleton Oaks
MLS Listing ID S5020965
Sold Date 11/27/19
Bedrooms 3
Full Baths 2
Construction Status Appraisal,Financing,Inspections
HOA Fees $15/ann
HOA Y/N Yes
Year Built 1989
Annual Tax Amount $2,208
Lot Size 8,712 Sqft
Acres 0.2
Property Description
COME SEE this charming house in the desirable Middleton Oaks Community , in Sanford. This house is 3 bedroom and 2 bath and its completely remodeled. IT HAS A NEW ROOF ,NEW AIR CONDITIONER , NEW PLUMBING AND NEW WATER HEATER, ALL IN 2019 , take advantages of the benefits this will give. As you enter to the house you`re welcomed by the open concept kitchen living room. The kitchen comes complete with new cabinets, granite countertop, brand new appliances and sure to be the heart of the house. The bathrooms are totally upgraded .It has fresh new paint interior and exterior. This home is perfect for an owner that wants a move-in ready home. Don`t miss out on your change to call this place HOME.
Location
State FL
County Seminole
Community Middleton Oaks
Zoning R-1A
Interior
Interior Features Cathedral Ceiling(s), Ceiling Fans(s), High Ceilings, Kitchen/Family Room Combo, Living Room/Dining Room Combo, Open Floorplan, Solid Surface Counters, Solid Wood Cabinets, Stone Counters
Heating Central
Cooling Central Air
Flooring Carpet, Ceramic Tile, Laminate
Fireplace false
Appliance Dishwasher, Electric Water Heater, Microwave, Range, Refrigerator
Exterior
Exterior Feature Fence
Garage Spaces 2.0
Utilities Available Electricity Available, Sewer Connected, Water Available
Waterfront false
Roof Type Shingle
Attached Garage false
Garage true
Private Pool No
Building
Entry Level One
Foundation Slab
Lot Size Range Up to 10,889 Sq. Ft.
Sewer Public Sewer
Water Public
Structure Type Brick,Cement Siding
New Construction false
Construction Status Appraisal,Financing,Inspections
Schools
Elementary Schools Pine Crest Elementary
Middle Schools Millennium Middle
High Schools Seminole High
Others
Senior Community Yes
Ownership Co-op
Monthly Total Fees $15
Acceptable Financing Cash, Conventional, FHA, VA Loan
Membership Fee Required None
Listing Terms Cash, Conventional, FHA, VA Loan
Special Listing Condition None
Read Less

© 2024 My Florida Regional MLS DBA Stellar MLS. All Rights Reserved.
Bought with DAVE LOWE REALTY, INC.
GET MORE INFORMATION




